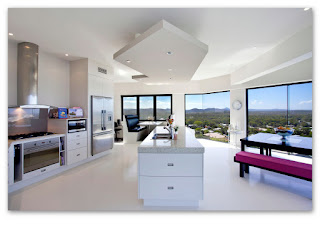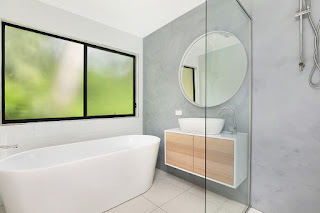
Welcome to the site for Plans2go (QLD Lic 81626) supervised by Peter Cooke, Building Designer. (QLD Lic 81574) based on the Sunshine Coast. Plans2Go is a building design company, offering design and drafting services to individuals and subcontract drafting services to building / engineering companies.As Constructed plans a speciality.
Tuesday, December 11, 2018
Thursday, November 1, 2018
Is it a good idea to build a 2nd floor over your existing house?
Over the years I've been asked to design about 15, second floor extensions over existing single storey houses. On principle, I am generally in favour of recycling and reusing wherever possible, however experience has shown, that more often than not, the addition of a new floor over an existing house proves to be both uneconomical and time consuming.
Of the 15 proposals, only 4 have been built.
The owners generally draw up the plan, get a quote & decide it's more economical to sell & purchase elsewhere.
A rare case of it being economical, is the residence shown below.
A few considerations that made it economical were,
- Demolition would have meant a new building at about 1m above the current ground level, due to revised flood levels. (on the down side, leaving the floor at the current means that there's potential for future flooding)
- Minimal interference with the existing roof means the ceiling and walls of the existing house would not be disturbed.
- A complete rebuild of the carport, incorporating the new upper floor over that area, means the 2 storey component is all new construction. (once again, minimal interference to the existing structure)
- The existing house needed new roof sheeting & gutter.
The example below involved major interference in order to add the new upper floor :

Originally a 1970 Jennings home with hardwood frame and hand pitched roof (not your standard Brick Veneer home).
The extension required the removal of the roof frame and ceiling, in order to construct the new floor frame. This caused damage to the plaster cornices and electrical wiring. Adding additional bracing and tie down to some of the existing internal walls, added to the interference to the existing structure. In summary, very little of the existing structure, apart from the slab, was saved.
At the end of the project the owner / builder said it may have been better to demolish and do a new build.
The design process and challenge of creating the new home whilst working in with the existing structure is a challenge for any building designer.
It takes several years to become a competent building designer for new housing, however it takes many more to become familiar with the complexities of extending onto older buildings.
- A thorough site measure with the assistance of survey plans where they are required
- Your design brief is incorporated into the original floor plan to achieve a seamless addition to your residence
- The most efficient and economical construction methods will be suggested
- Extensive experience in structural design of housing has given me the knowledge to anticipate construction issues before it is too late
- I also work closely with building certifier to minimise town planning issues.
- I can supply contact with builders who are very experienced with Extensions and Renovations
Sunday, October 21, 2018
A 1998 project : 31 Pacific Heights Court, Coolum Beach
and here's a sales video :
https://vimeo.com/209854362
Real Estate Agent Comments: (From Belle)
https://vimeo.com/209854362
Real Estate Agent Comments: (From Belle)
The Sunshine Coast is host to a spectacular coastline and this affords the opportunity to create homes that take advantage of Australia's most beautiful views and enriching lifestyle.
Castillo Blanco surely ranks as one of the regions finest homes. Created under council rules that no longer exist, a home of these proportions would be impossible to replicate. From the cavernous utility level including space for more than a dozen vehicles to panoramic views from the entertaining podiums on each level, this wondrous creation is awe inspiring.
Impossible to describe in words, those looking to own the very best are urged to enquire and discover the endless list of features that this home offers.
- Set over 4 levels with panoramic views from each
- Huge home gym and wine cellar with tasting room
- Garage for 12 vehicles, perfect for a home workshop garage and display suite
- Internal lift to the upper three levels
- Ingeniously designed layout with the ability to open the entire home to the Pacific Ocean and beyond or segregate into cosy quadrants
- Multiple living areas with versatile rooms that can have many uses
- One of the most extraordinary pools imaginable, a heated infinity edge soaring above the world
- Quality kitchen designed for catering to large gatherings and intimate family dinners alike
- Master bedroom suite with walk-in wardrobe, spa and direct podium access
- Entertaining podiums on each level that need to experienced to understand the scale of their proportions
- All 6 bedrooms are generous and the upper level bedrooms all enjoy NE ocean views
- Huge home gym and wine cellar with tasting room
- Garage for 12 vehicles, perfect for a home workshop garage and display suite
- Internal lift to the upper three levels
- Ingeniously designed layout with the ability to open the entire home to the Pacific Ocean and beyond or segregate into cosy quadrants
- Multiple living areas with versatile rooms that can have many uses
- One of the most extraordinary pools imaginable, a heated infinity edge soaring above the world
- Quality kitchen designed for catering to large gatherings and intimate family dinners alike
- Master bedroom suite with walk-in wardrobe, spa and direct podium access
- Entertaining podiums on each level that need to experienced to understand the scale of their proportions
- All 6 bedrooms are generous and the upper level bedrooms all enjoy NE ocean views
With a home that is over 1000m2 in size it is impossible to list all the features here. Please contact us for more detailed information and to book your inspection today.
Wednesday, October 10, 2018
Wednesday, September 12, 2018
Tuesday, September 11, 2018
Thursday, June 28, 2018
Tuesday, May 29, 2018
Finished residence for that "difficult site" was an award winner!
Wednesday, February 7, 2018
Pool , Poolhouse & garden wall
Very tidy finish with insulated roofing http://www.solarspan.com.au/
and a steel frame that's top quality!
http://bandbsteelfabrication.com.au/domestic/
Subscribe to:
Comments (Atom)

































